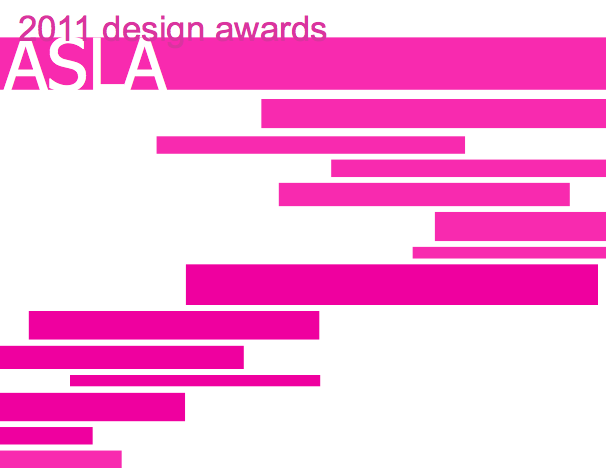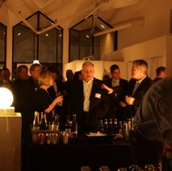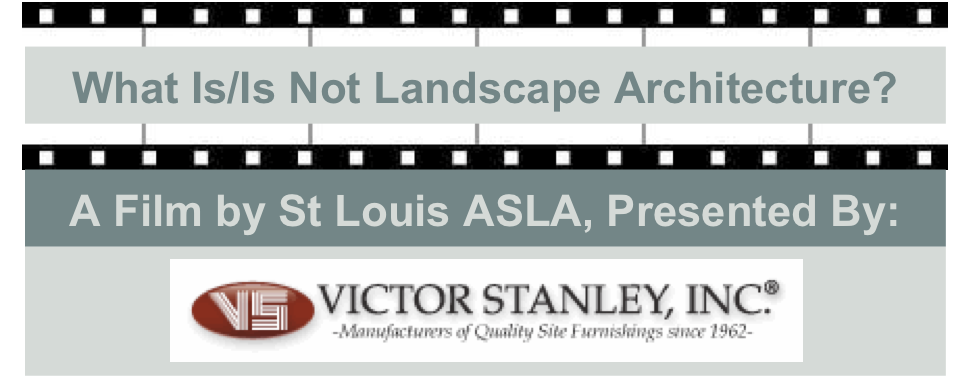Taylor Park: H3 Studio - 2011 Merit Award
 Thursday, February 17, 2011 at 04:01PM Tweet
Thursday, February 17, 2011 at 04:01PM Tweet Overall Project Summary
Taylor Park is an urban, unique, multi-generational play space and multiple-use community gathering space located in the Central West End in St. Louis, Missouri on the site of a former dog park on Taylor Avenue roughly 1/5 acre in size. Meetings were conducted with many of the local residents to determine the program and character of the playground. It was decided that the playground should be unique in approach and design; it should be handicapped accessible; it should be as safe as possible; and that it should offer creative recreational opportunities to multiple age groups. Their ideas were translated into the design concept of a multi-level ramping plays pace where the natural landscape & the built environment operate in harmony blurring the traditional notions of how and where one can play and what is & is not formal play spaces. The specific solution includes a steel structured and wood finished “enclosing play-frame” arranged along the perimeter of the site which ascends from grade to become a two level play space at its peak overlooking the street. As the sloping walkway ascends (counterclockwise), the age groups & types of play increase to finally match the demands of a 12 year-old. The structure also, acts as containment for a bamboo screen, two “tree houses”, a tunnel, shade pergolas, and attached formal play equipment. Augmenting this is a free-form central space with climbing rocks, sensory gardens and a pea gravel play-area, and an overlook for the community gathering area. Since the playground will operate at night, there is a “starlight canopy suspended over the entire playground that highlights and focus’ on the adjacent glowing dome of the St. Louis Cathedral.
Project Purpose I Program - concept, scope, guidelines, or design intent
The basic program is a Children’s Play Space including sloping walkway, tree house, lookout and adult seating areas. Exterior spaces include gathering spaces, play equipment, and interactive fence. As the only playground for children (aged 5-12) in the neighborhood, the residents assisted the design team in developing a program anchored in Mitsuru Senda’s theory of play and the desire that it should also be a multi-generational urban community gathering space. The theory of play ensured a playground with a great variety of forms of play including: formal structured vs. informal play; collective vs. individualistic play; active vs. contemplative play; and determined vs. inventive play. To facilitate this the playground includes various types of play environments, such as: places of nature; adventure places such as hideouts, tunnels, overlooks, and sky-frames; small-large open-closed spaces; storied places of discovery; places of dizziness and symbolic high places all spatially linked through the multiplicity & porosity of the pattern of flows of play.
Role of the Landscape Architect - regarding leadership and planning/design involvement
The role of the landscape architect in this multi-disciplinary project was to develop the concepts of the landscape containment systems within the context of the playground and multi-functional spaces; and provide the planting plan and according landscaping details. Leadership on the project was exhibited in the creation of details to incorporate the concrete foundation systems of the main steel structure with the ground level containments system for the bamboo; as well as details relative to the green screen wall and cable systems for supporting the bamboo.
Special Factors & Significance - uniqueness, special problems, budget constraints, etc.
In its current inception, the design features a one-of-a-kind “tree walk”, multi-level play opportunities, and several vine and ivy covered shade structures; also combining playground products, as well as custom built equipment to create an experience. The main structure consists of a Structural Steel Post & Beam System with Wood Decking, Poured in Place Concrete Foundation Walls, and Custom Wood Framing. Enclosure System Includes Custom Steel Railings & Fencing, Custom Wood & Steel Framed Components, and a Custom Fabricated Sculptural Steel Fence. Green Systems include a 100’ Green Screen Wall and a Cable System for Supporting the 17’ tall Perimeter Bamboo Wall. Specific to the landscape component of this project, the bamboo wall was unique in that it’s function was tri-fold: to contain the bamboo, to assist in supporting the structure, and to affix the enclosure system.
H3 Studio accepting Merit Award. L-R Bryan Robinson H3, John Hoal H3 Principal, Caroline Gaidis H3, Anne Lewis Chapter Past President






