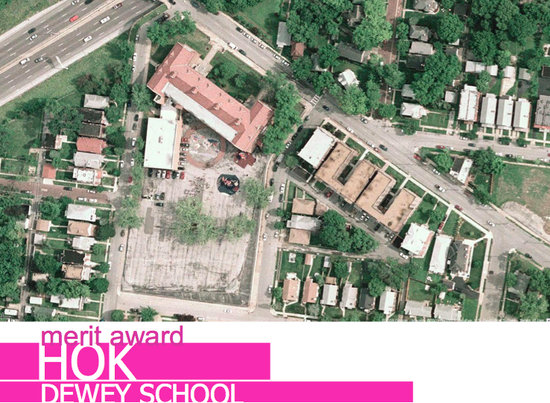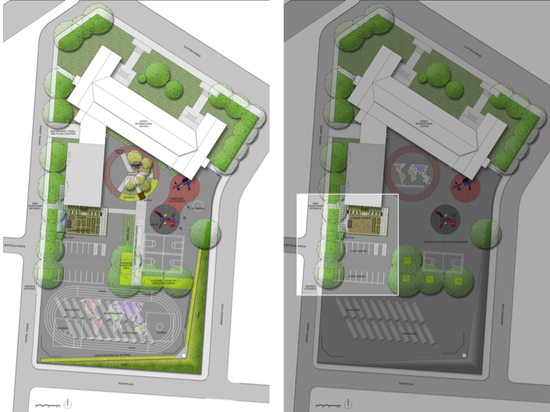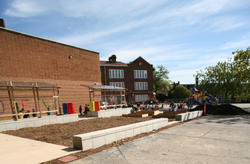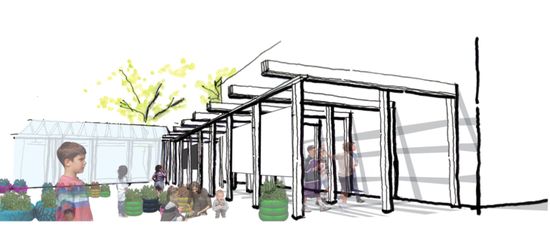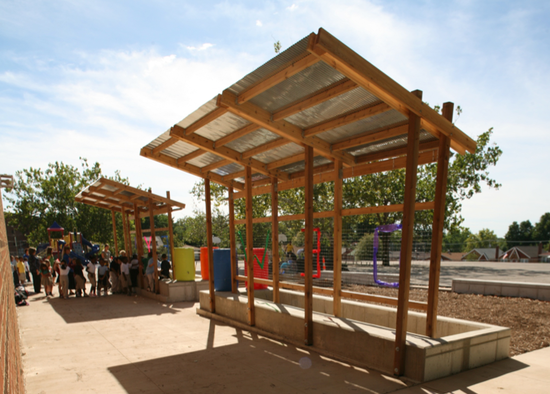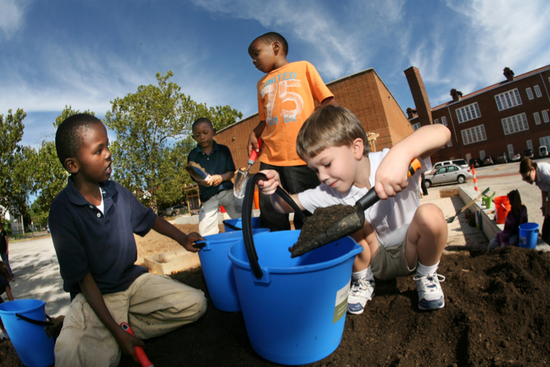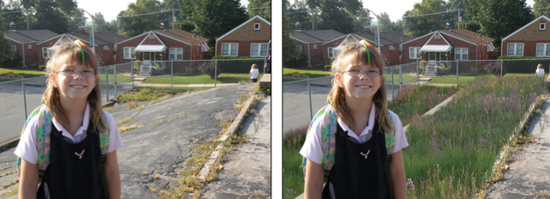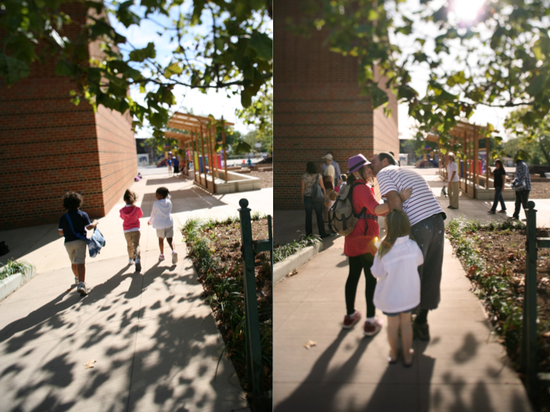Dewey School: HOK - 2011 Merit Award
 Thursday, February 17, 2011 at 10:13PM Tweet
Thursday, February 17, 2011 at 10:13PM Tweet Overall Project Summary
Dewey School is a St Louis Public School located on Clayton Avenue between Grandview Place and Central Ave. Home to over 400 students between Pre-K and 6th Grade, this school is an international magnet school that represents over 100 different nationalities. The building was built in 1917, and the playground has undergone many transformations - most recently including extensive asphalt paving which has fallen into disrepair and is now the source of much neighborhood-wide flooding and unsafe play conditions.
Project Purpose / Program
In Spring 2010, the design team was approached by the Parent/Teacher Organization to consider a pro-bono project to assess ways to make the playground more hospitable and increase permeability. A masterplan was developed with various spaces including basketball courts, a “peace garden,” infiltration basins, lawn mounds, vegetable plots, and restored prairie. With limited budget ($2500 total) and summer quickly approaching, the masterplan was phased to be completed over three summers. The first phase, constructed over several weekends during the summer of 2010 included relocating the existing teach parking area, reorganizing bus traffic and parking, providing a student-friendly access point from the sidewalk and a Learning Garden and shade structure. 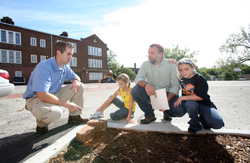
Role of the Landscape Architect
The landscape architectural design team worked elbow to elbow with St Louis Public School officials, the Dewey International School’s principal and faculty, material donors, and the Parent/Teacher Organization to develop the concepts, enact an implementation strategy, coordinate volunteers and donors, and construct and oversee construction of the first phase of the master plan.
Special Factors & Significance
The Learning Garden:
The Learning Garden occupies a space 40’ x 80’ at the south end of the gymnasium addition to the school building. It is surrounded on two sides by an 18” height concrete seatwall to provide seating for students and also to protect them from vehicular traffic adjacent. The garden was excavated of asphalt and mulch was installed for a pervious surface that is still accessible to all students. Wooden raised planting beds were constructed by the design team and volunteers at various heights to accommodate different ages and abilities of students. These beds were filled and prepared by the students themselves and will be planted by various science and health classes taught at the school.
The Shade Trellis:
The trellis is a cedar cantilevered structure with a corrugated metal roof. The trellis is anchored to a planter 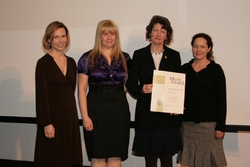 which will host vines to grow up the wire mesh attached to the trellis itself. The planter also serves as a student-height bench for hosting outdoor classes or lining up for activities. The roof on the trellis structure directs stormwater to a gutter below which moves the stormwater toward the center of the garden, where it falls exposed to the rainbarrels below. The exposure of this water collection educates students on rainwater harvesting. The rainbarrels are grouped in twos to increase holding capacity and are elevated to improve flow. The bright colors bring a pop of whimsy to the schoolyard. Students have a blast during science class “collecting water” from the water collection system to take to the planters. After a few rainfalls the barrels were filled up and ready for action.
which will host vines to grow up the wire mesh attached to the trellis itself. The planter also serves as a student-height bench for hosting outdoor classes or lining up for activities. The roof on the trellis structure directs stormwater to a gutter below which moves the stormwater toward the center of the garden, where it falls exposed to the rainbarrels below. The exposure of this water collection educates students on rainwater harvesting. The rainbarrels are grouped in twos to increase holding capacity and are elevated to improve flow. The bright colors bring a pop of whimsy to the schoolyard. Students have a blast during science class “collecting water” from the water collection system to take to the planters. After a few rainfalls the barrels were filled up and ready for action.








