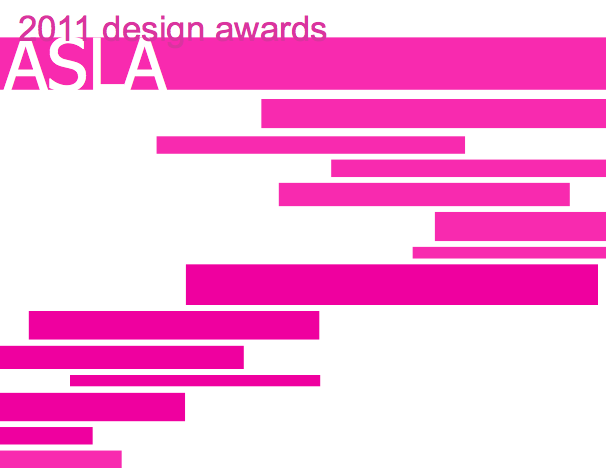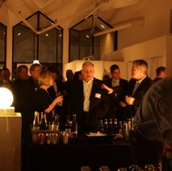Sustainable Sites Pilot Project: SWT Design Campus - 2011 Merit
 Thursday, February 17, 2011 at 09:50PM Tweet
Thursday, February 17, 2011 at 09:50PM Tweet
Overall Project Summary
The studio and office space located at 7722 Big Bend Boulevard in St. Louis encapsulates sustainable design practices and showcases its firm’s high commitment to the environment and the community. The original office space was housed in an 1890’s Queen Ann Craftsman style residence. When the firm found a need to expand in 2003, a contemporary studio addition was integrated onto the south side of the building in a manner that utilized green building practices and preserved and enhanced the existing Victorian building. When the firm saw an opportunity to expand again in 2008, it aimed to repeat this adaptive re-use model of expansion in order to minimize waste and environmental impact. This was achieved through the purchase and renovation of an adjacent 1950’s concrete block-style building. With this “Phase II” expansion of the overall site, the firm depended on the landscape architect’s expertise to capitalize on the opportunity to apply innovative landscaping and stormwater management techniques, and was selected to participate in the Sustainable Sites Initiative (SITES) pilot program. The office campus was designed to include various roof gardens (a semi-intensive pre-vegetated modular area, an extensive propagation area, and an extensive traditional area), a vegetated rain garden, a native woodland garden, and an edible garden.
A key tenet of the site design was to implement innovative techniques for managing stormwater runoff on a tight urban site. Through an intricate system of roof gardens, a rain garden, pervious pavers, sumps, and percolation pits a full 100% of stormwater is managed on-site. 75% of the campus’s hardscape surfaces are now pervious. A pedestrian bridge connects the original historic building with the “Phase II” addition, allowing stormwater from the front of the property to pass underneath and through a vegetated rain garden which contains a rock stream bed and a collection pond. Excess water is collected by an underground pipe and funneled into the base courses and subsoils beneath the adjacent rear parking area. The parking area’s pervious pavers allow stormwater to pass through the surface and into a system of underground percolation pits.
Native Missouri and well-adapted plants compose the design palette throughout the site, and plant species are accompanied by markers to indicate their origin to staff and visitors. Educational signs are placed throughout the campus to educate visitors on both the design and construction techniques used as well as the environmental benefits surrounding concepts such as the roof garden and rain garden.
Project Purpose/Program
The environmental consciousness of the firm was the driving motivation for ensuring that state-of-the-art sustainable design techniques would be utilized throughout the building and site. The primary goal of the project was to provide a more expansive office and studio space for a growing firm while minimizing environmental impact and showcasing innovative green practices. The campus design provides an opportunity for staff, clients, and community members to take advantage of the site as a living lab for stormwater management as well as sustainable building and landscape initiatives.
Role of the Landscape Architect
The landscape architect team has held a primary role in the project from initial concepts of Phase I through construction and maintenance of Phase II. This included the entire site design and layout, building design, site grading, stormwater management, signage design and oversight of sign fabrication, sculpture selection & placement, green roof design & installation, planting design, and the “hands-on” oversight of all built elements on the site.
Special Factors and Significance
Of special significance is the fact that the campus is part of a select international group of projects that are being monitored as a manner of evaluating the new SITES ratings for landscapes. In addition, the extensive sustainable design features that drive the site design allow hands-on experience for staff to apply Best Management Practices for a variety of design methodologies. The roof, rain, and woodland gardens serve as a living and evolving exhibit and demonstration space for clients and community members. The roof garden serves to reduce radiant heat, slow stormwater runoff, filter water and airborne pollution, provide additional insulation value, extend life of roof membrane, and promote a beneficial insect habitat. Of further significance is the functional space the roof garden provides for staff and community gathering, as well as the positive impact it has on employee emotional wellness.










Reader Comments